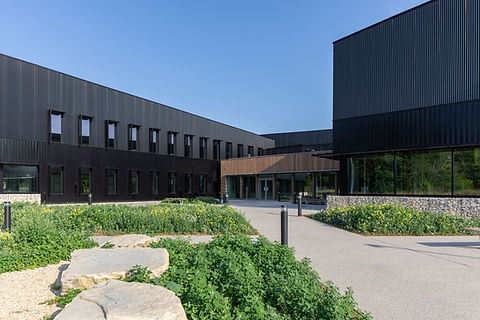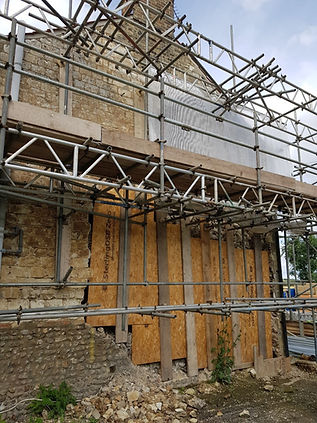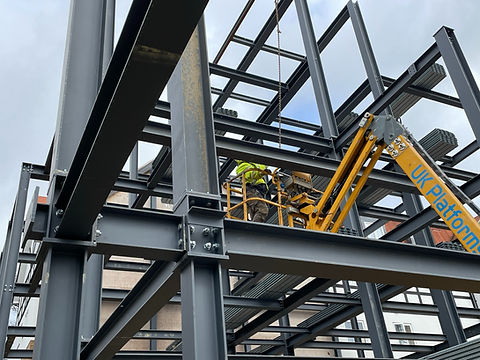At Subteno we specialise in delivering robust, buildable structural solutions for every stage of a project – from initial feasibility studies through to detailed superstructure and substructure design.
Our engineers work across commercial, retail, healthcare, education, energy, leisure and residential sectors, drawing on our deep experience with steel, concrete, masonry, timber and more.
Whether we’re designing new superstructures, specifying piling and retaining wall systems, developing ground‑improvement strategies or providing pre‑purchase advice, our goal is to create efficient, practical and cost‑effective structures that help clients realise their vision.
Superstructure Design.

Superstructure Design
We offer a comprehensive superstructure design service across a wide range of sectors, including commercial, retail, healthcare, education, energy, leisure, and domestic developments.
Our team is experienced in working with a diverse array of materials, including:
-
Steel
-
Concrete
-
Masonry
-
Natural and engineered timber
-
Aluminium
-
Stainless steel
From concept through to completion, or at any project stage in between, we provide first-class design solutions. Our engineers combine in-depth technical knowledge and practical experience with the latest software tools to deliver efficient, innovative, and buildable structures.
Substructure and Retaining Wall Design.

Substructure and Retaining Wall Design
Our engineering team possesses extensive experience in the design of substructures and retaining walls, delivering solutions that are tailored to the specific geotechnical and structural requirements of each project. A wide range of construction methodologies are employed to ensure both technical performance and cost-effectiveness.
Piling Techniques
We utilise a variety of piling systems based on ground conditions and structural demands, including:
-
Bored piles
-
Driven piles
-
Continuous Flight Auger (CFA) piles
-
Screw piles

Ground Improvement Methods
To enhance soil bearing capacity and reduce settlement, we apply proven ground improvement techniques such as:
• Rigid inclusions
• Vibro stone columns
• Soil stabilisation treatments
Concrete Construction
Depending on the structural load and site conditions, our designs incorporate:
• Traditional mass concrete foundations
• Reinforced concrete elements
Retaining Wall Systems
We design and detail retaining structures using several wall types, selected for durability, site constraints, and material efficiency:
• Timber and concrete crib walls
• Reinforced earth systems
• Reinforced concrete retaining walls
Pre-Purchase and Feasibility Services.

Pre-Purchase and Feasibility Services
We work across a range of sectors, providing clients with tailored pre-purchase and feasibility advice aligned with their specific development objectives. Our services are designed to support informed decision making at the earliest stages of a project.
Client needs vary significantly depending on their business activities. Our core expertise spans the food retail, education, commercial, and residential sectors, where we regularly undertake the following key activities:
-
Change of use assessments
-
Shell monitoring and specification development
-
Structural inspections
-
Intrusive investigations
-
Assessment and interpretation of existing data
-
Site optimisation to maximise development potential
Temporary Works Design.

Temporary Works Design
Our team includes suitably trained and experienced engineers capable of delivering temporary works designs across all categories, in full compliance with BS 5975.
In addition to design services, we are also qualified to act as independent third party design checkers for Category 2 and Category 3 temporary works, providing objective and reliable approvals.
Offshore Steel Structures.

Offshore Steel Structures
Working primarily in the brownfield sector, Subteno possesses extensive expertise in designing offshore steel structures.
Our scope of work regularly includes the design of physical interfaces between jack-up barges or drilling rigs and fixed offshore platforms. These typically comprise:
-
Gangways
-
Utility bridges
-
Stair towers
We also provide structural support for well rejuvenation activities such as coil tubing, well clean out, fracking, and velocity strings, as well as end of life plug and abandonment operations.
Subteno’s team frequently undertakes platform modifications and repairs, including:
-
Full or partial deck removal
-
Load assessments and structural extensions
-
Replacement of handrailing and stairs
Lifting Analysis.

Lifting Analysis
Subteno has extensive experience in the structural design associated with the removal of offshore platforms. Our approach involves planning the step-by-step, piecemeal removal of each component, supported by detailed storyboard and sequence drawings. These documents include localised temporary works requirements necessary to safely facilitate each lift removal.
Our lift methodology is underpinned by the development of a localised full scale analysis model. This model simulates the sequential removal of various platform elements to ensure the overall structural stability is maintained throughout the process.
Separate analyses are conducted to determine the lifting gear requirements and to calculate the centres of gravity for each removed element. This enables precise sizing and specification of all lifting equipment such as slings, shackles, and soft strops, facilitating accurate client procurement and ensuring safety and efficiency during operations.
Structural Element Design Services.

Structural Element Design Services
At Subteno, our team is experienced and flexible, offering design services for both individual structural elements and complete projects or schemes.
Individual elements we commonly design include:
-
Single structural beams for new structural openings
-
Cover slabs to cap wells
-
Entrance canopies
-
Lifting frames
-
Staircases
Steel Frame Design.

Steel Frame Design
With many years of experience working directly for and alongside steel contractors and fabricators, Subteno excels in the design of a wide range of steel structures, including:
-
Multi storey steel frames (braced, sway, and reinforced concrete cores)
-
Portal frames, from large distribution centres to modest commercial buildings
-
Crane gantries
-
Lifting frames
-
Grillages and spreader frames
-
Gangways
-
Stair towers
-
Training towers
-
Single storey braced structures
In all steel frame designs, our team prioritises:
-
Buildability and erection stability
-
Connection design
-
Efficient material use
-
Reduction of embodied carbon
Steel Connection Design.

Steel Connection Design
Many engineering practices do not, or cannot, provide steel connection designs. At Subteno, we believe that the design of joints in steel structures is a fundamental and vital component of the overall structural design.
Proper connection design ensures the effective transfer of bending moments, torsion, and axial loads, or simply to act as ‘nominally pinned’ transferring shear, the correct design of connections is critical to the overall performance and safety of the structure.
Our engineers utilise market leading software alongside extensive knowledge of weld types and procedures, steel grades and sub grades, bolt types, and standard plate dimensions. This expertise allows us to design connections that not only fit fabricators’ processes and systems but also perform reliably and as intended.
Feature Staircase Design.

Feature Staircase Design
We love designing high-specification feature staircases!
At Subteno, we create bespoke structural arrangements tailored to each project’s requirements, including spiral, helix, cantilevered, and traditional staircases.
While steel is our typical material of choice, we offer finishes such as painting, powder coating, or facing with materials like timber. Treads can be constructed from steel, concrete, timber, or glass. Additionally, feature staircases can be designed using engineered timber or in-situ reinforced concrete.
Our designs include vibration assessments to ensure user comfort, with the scope tailored to the staircase location. Where necessary, this involves full dynamic and footfall analyses.
Balustrades can be crafted from a variety of materials and styles, including:
-
Structural glass
-
Steel posts with glass infill panels
-
Decorative steel
-
Cast iron
-
Stainless steel wires
-
Timber panels
Structural Modelling.

Structural Modelling
Subteno’s experienced team of structural technicians employ the latest software tools to develop models, working both independently and collaboratively within multidisciplinary teams.
Our expertise spans a diverse range of projects, from large scale building developments to complex offshore installations. By delivering shared data in various formats, Subteno ensures clear and accurate model and drawing information is accessible to all stakeholders. This approach helps identify and resolve design issues early, ultimately saving time and reducing costs during the contract phase.
Fabrication Design and Modelling.

Fabrication Design and Modelling
Working closely with clients, our team tailors conceptual designs into detailed fabrication models and drawings. Whether incorporating our in-house calculations or using external design inputs, Subteno produces arrangement, assembly, and individual part drawings linked directly to material lists for fabricator supply.
Our 3D fabrication modelling capability enables precise detailing of steel members, connections, and material lists from a synchronised central source. This approach enhances accuracy by providing adaptable information and minimising manual intervention.
BIM Model Post-Processing and Visualisation.

BIM Model Post-Processing and Visualisation
We specialise in post-processing BIM models using advanced rendering tools to create graphical representations and realistic imagery of structural designs in their intended environment. These visualisations help clients better understand how a design will function and appear once constructed.
Structural Investigations.

Structural Investigations
Structural investigations are a critical process in assessing the condition, integrity and performance of existing buildings or infrastructure.
These investigations typically involve visual inspections, nondestructive testing, material sampling, and structural analysis to identify defects, deterioration, or potential safety concerns. They help engineers understand the current state of a structure, verify compliance with design specifications, and determine the feasibility of refurbishment, repurposing, or extension.
Structural investigations are often conducted prior to renovation works, following damage (e.g. from fire or settlement), or as part of routine maintenance to ensure long-term safety and performance.
