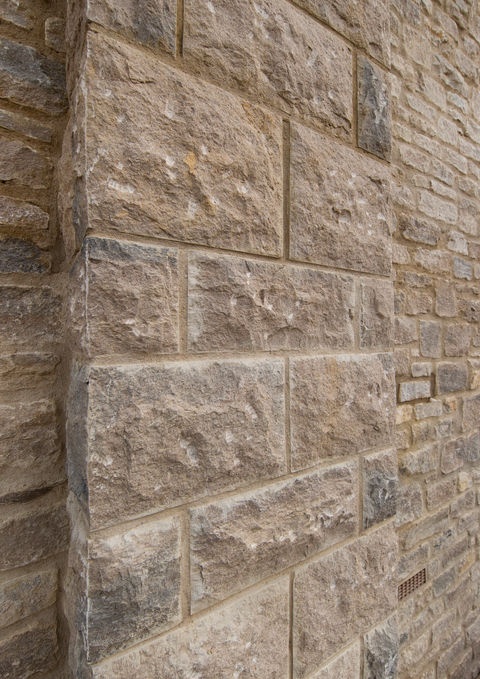top of page
Sector:
Retail
SERVICES:
Civil and Structural Engineering
Project Overview
The project involved the remodel and extension of a Co-op foodstore to enhance the customer retail experience and provide increased bulk storage capacity.
To accommodate the new rear bulk store extension, Subteno designed a diversion for the surface and foul water public sewers, gaining approval from the regulatory bodies.
The design of the superstructure carefully addressed level differences between the ground floor, car park, and loading bay, enabling the incorporation of a raised floor without the need for additional retaining structures.
Due to ground conditions, the foundation design required the use of piles and reinforced ground beams to support the new extension and unloading bay.


bottom of page





